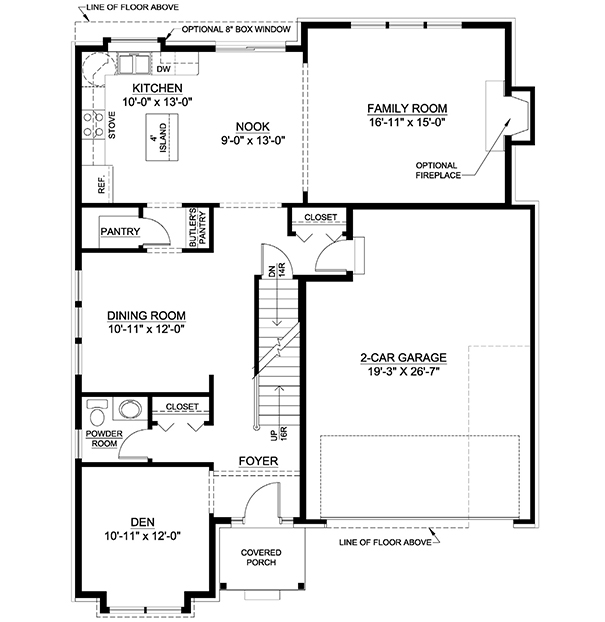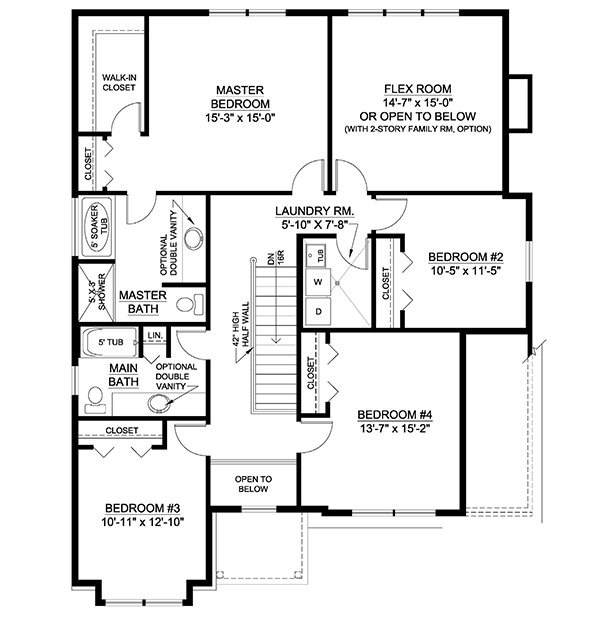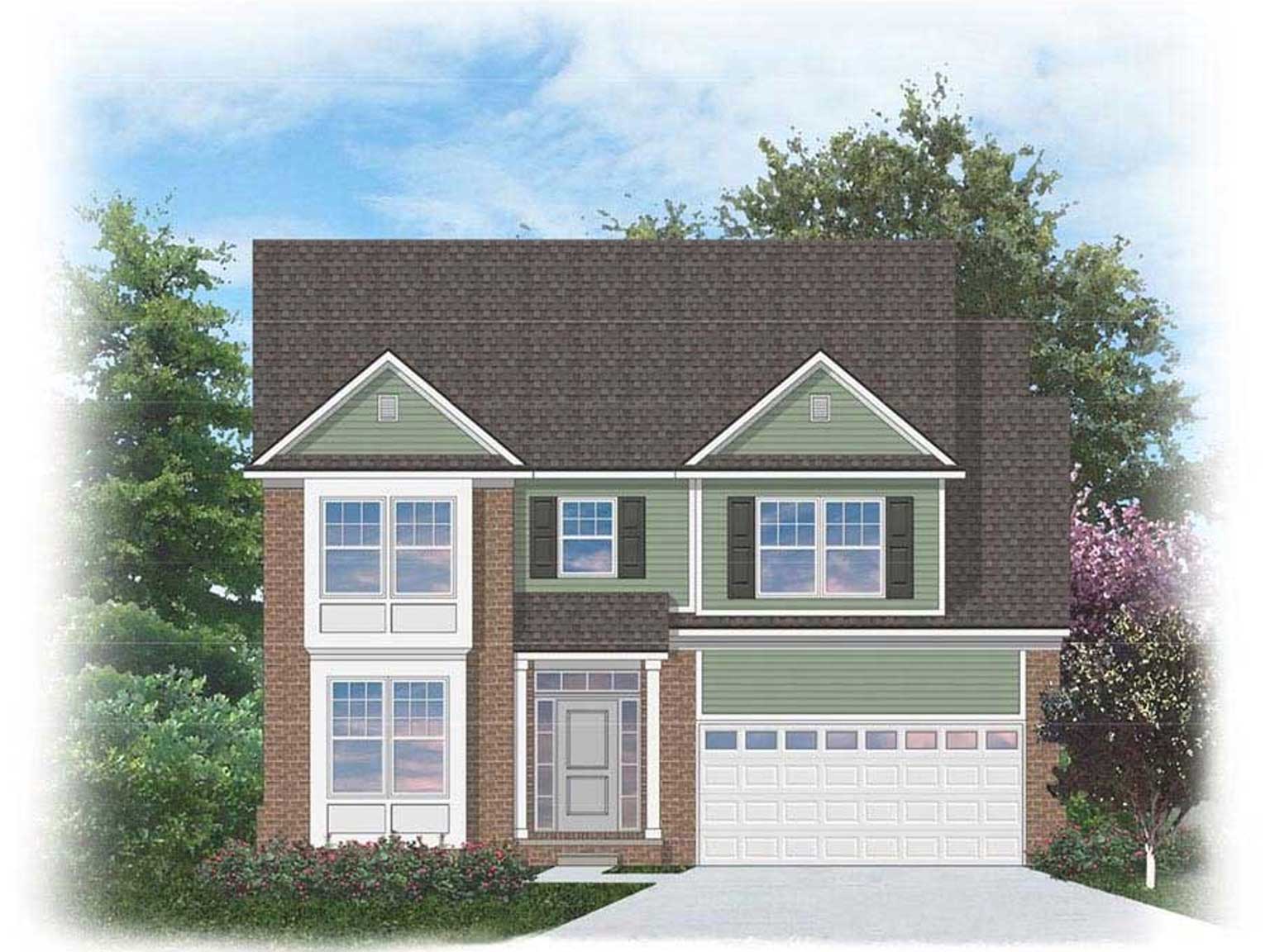Walkthroughs
DESCRIPTION
The Amherst offers a beautiful layout with a two & a half car garage and a full basement. The first floor has an impressive open layout featuring a large kitchen with an island open to an eating nook and a family room making entertaining easy. The open kitchen connects to the formal dining room with a pass-through and available butler’s pantry. Flex space off the two story foyer provides a well-lit den or library area. Upstairs, the Owner’s Suite features a generous walk-in closet, while the three other bedrooms offer more options, from kids’ rooms to an upstairs office. Additional flex space offered on the second floor big enough for a spacious playroom, Home business office, workout or game room. A second floor laundry offers ease and convenience for the bigger families.
FLOOR PLANS


HOME AMENITIES
COMMUNITY AMENITIES
*The floor plans and elevations are an artist's depiction and are meant as a guide. Renderings do not accurately depict the legal description of the property, boundaries, or dimensions. We cannot provide any guarantees that the actual elevation will not differ from the artist's depiction. The builder reserves the right to make changes in prices, materials, or specifications without notice or obligation.





