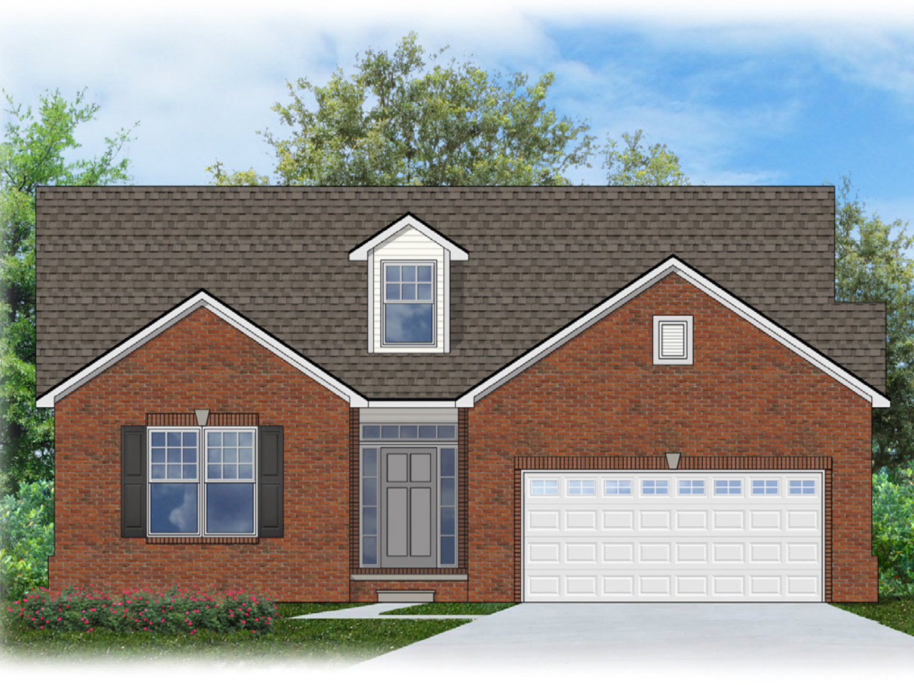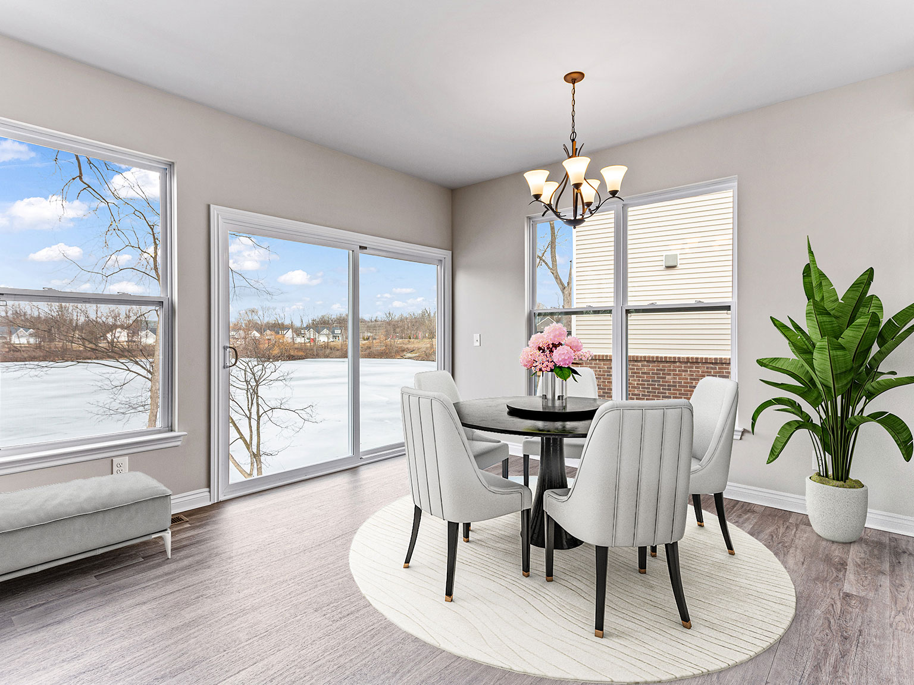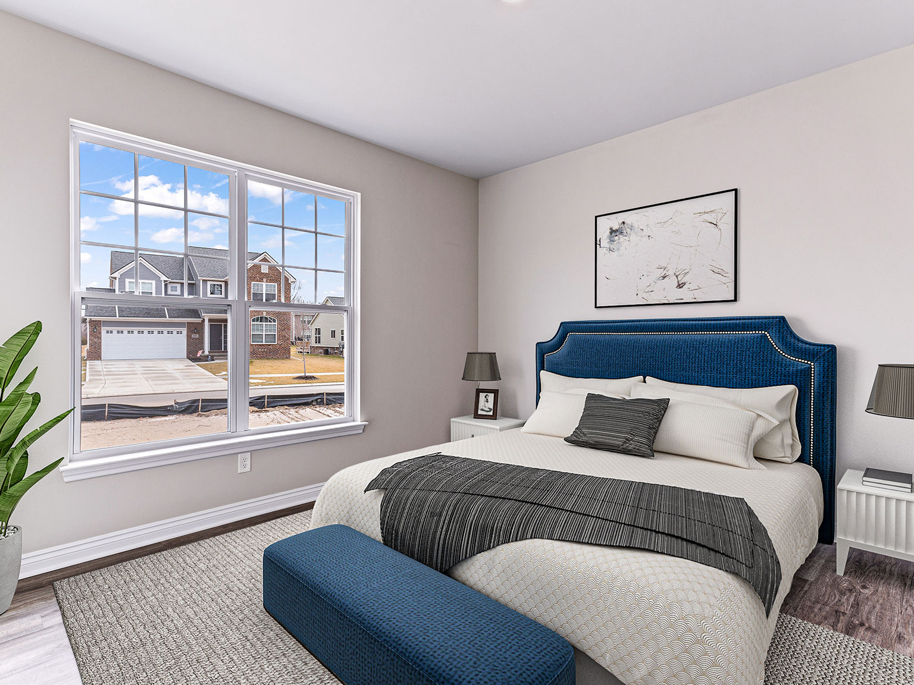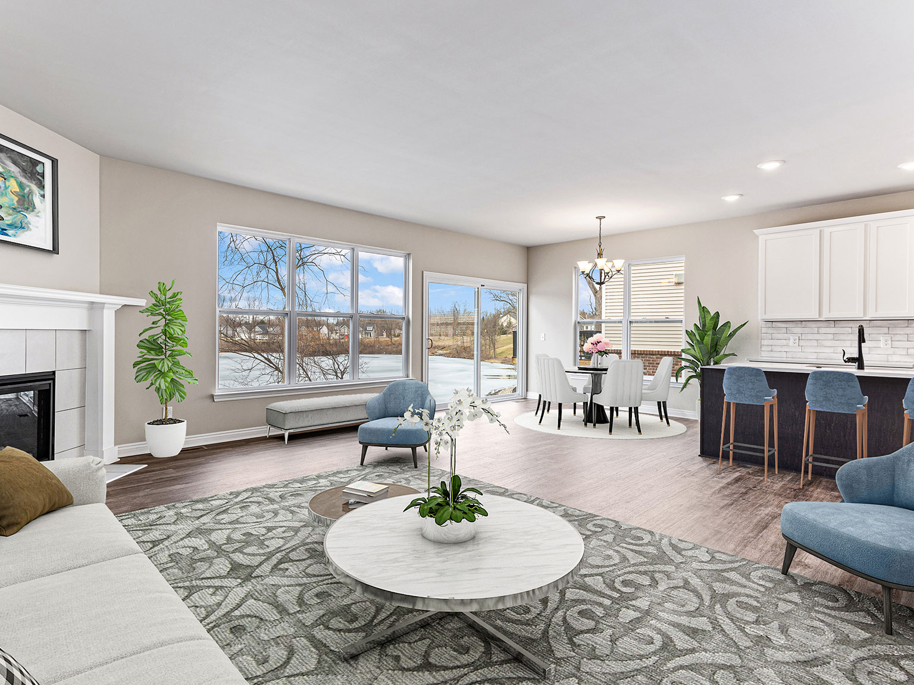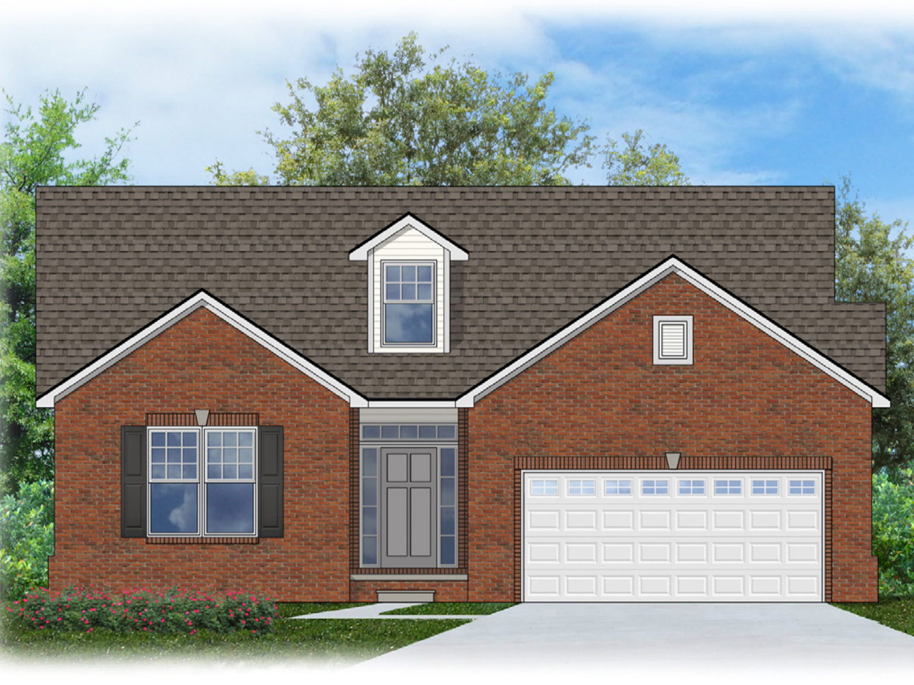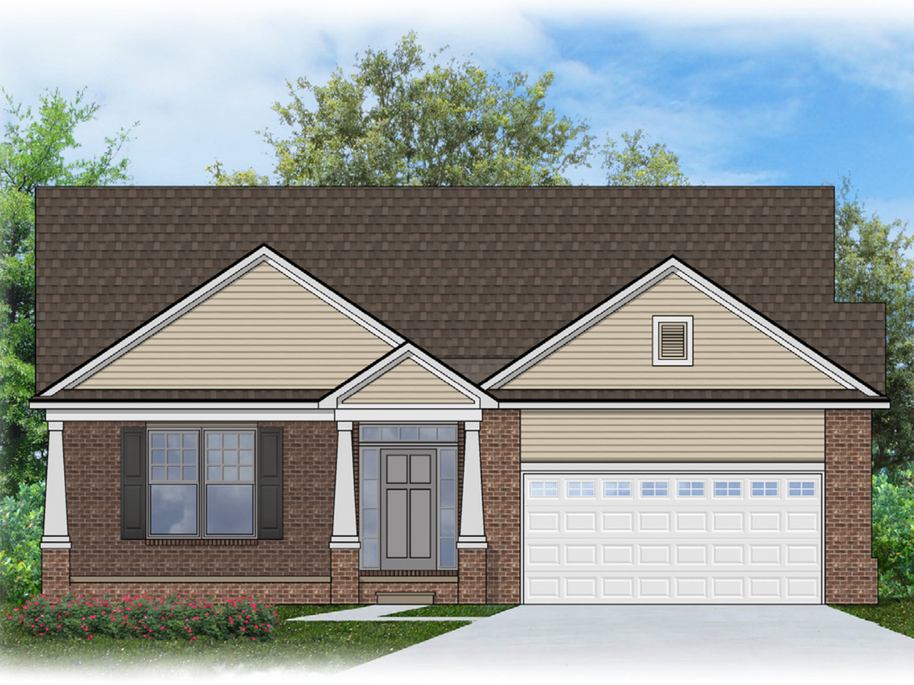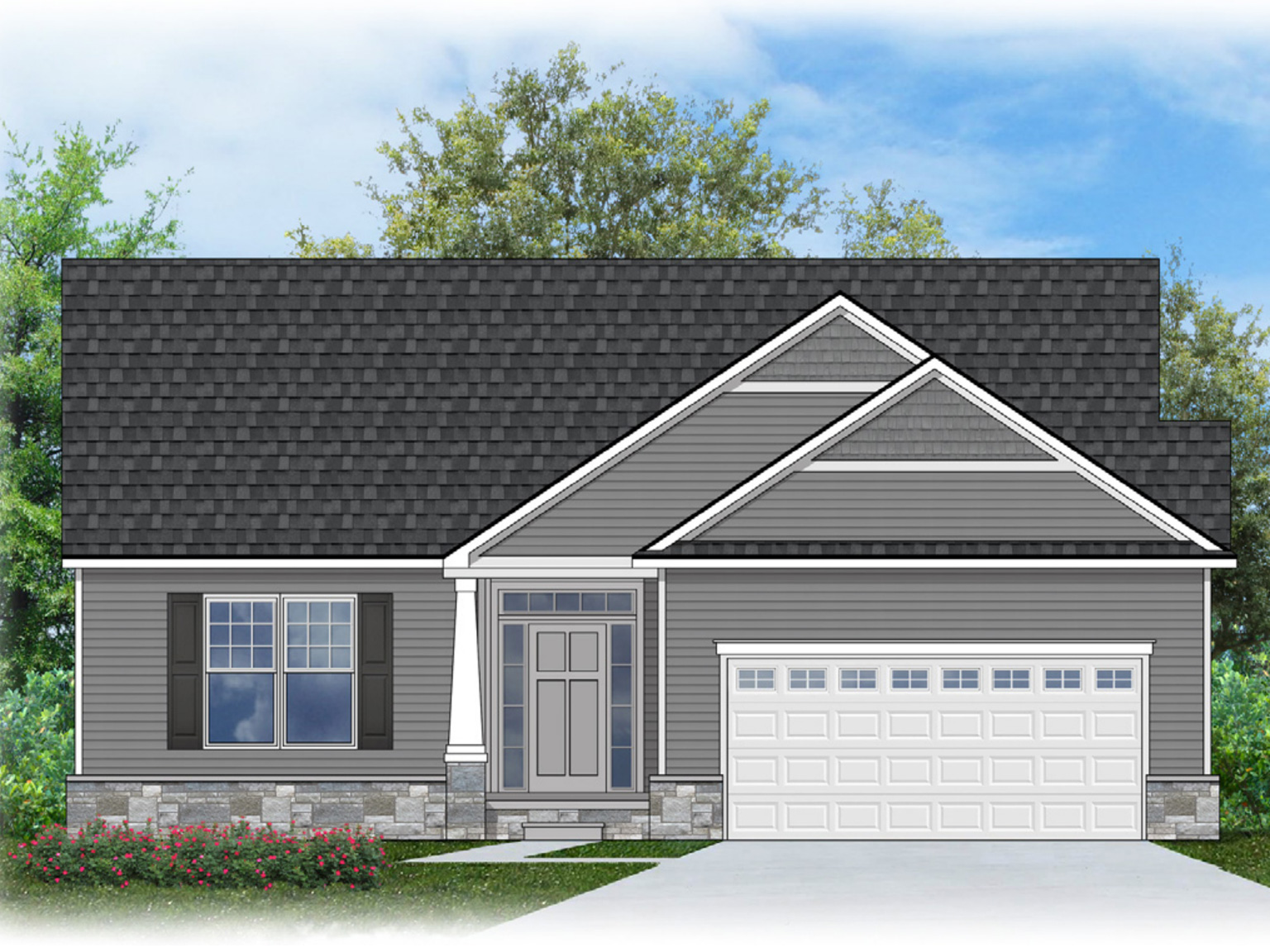Walkthroughs
DESCRIPTION
Includes waterfront walkout lot. The Meridian showcases an impressive ranch layout with a two-car garage and a full basement. The first floor includes a spacious kitchen with an island, a formal dining room, and a family room featuring a fireplace. Each of these rooms is enhanced by 9-foot ceilings. The main floor also offers three bedrooms, including a luxurious owner's suite with an oversized walk-in closet and a private bath. Additionally, another full bath and ample closet space are conveniently located on the first floor. Meridian price Includes waterfront lot and walkout basement.
FLOOR PLANS
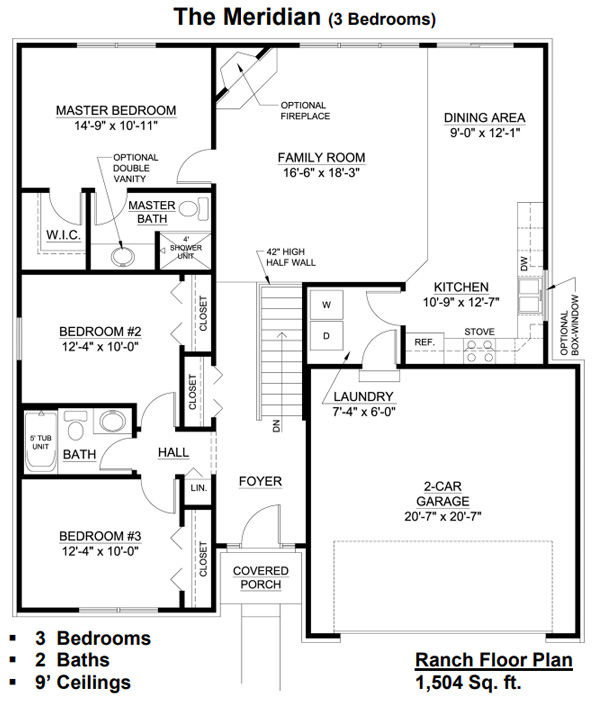
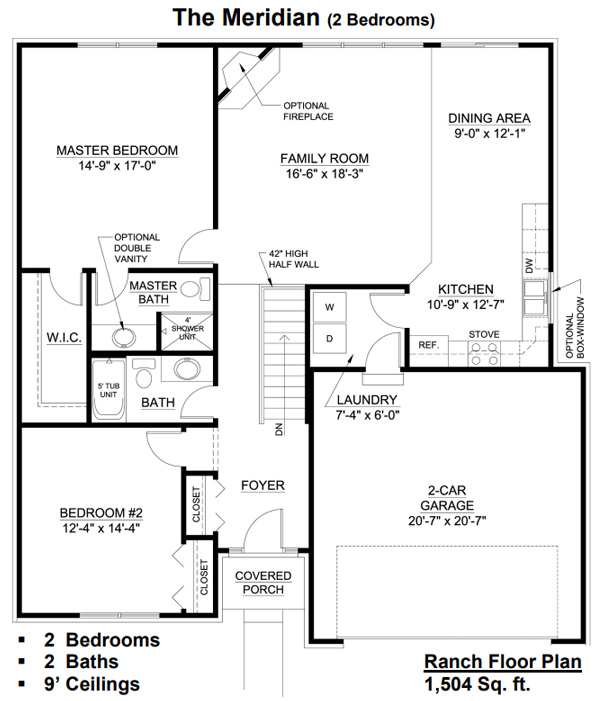
HOME AMENITIES
COMMUNITY AMENITIES
*The floor plans and elevations are an artist's depiction and are meant as a guide. Renderings do not accurately depict the legal description of the property, boundaries, or dimensions. We cannot provide any guarantees that the actual elevation will not differ from the artist's depiction. The builder reserves the right to make changes in prices, materials, or specifications without notice or obligation.


