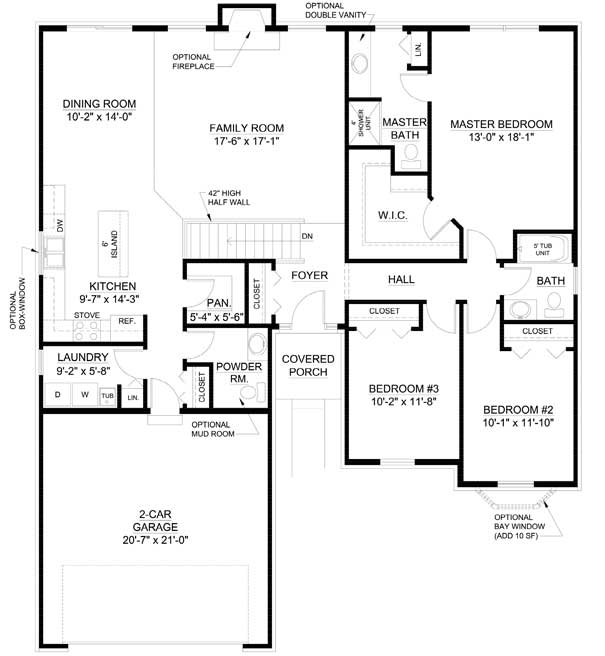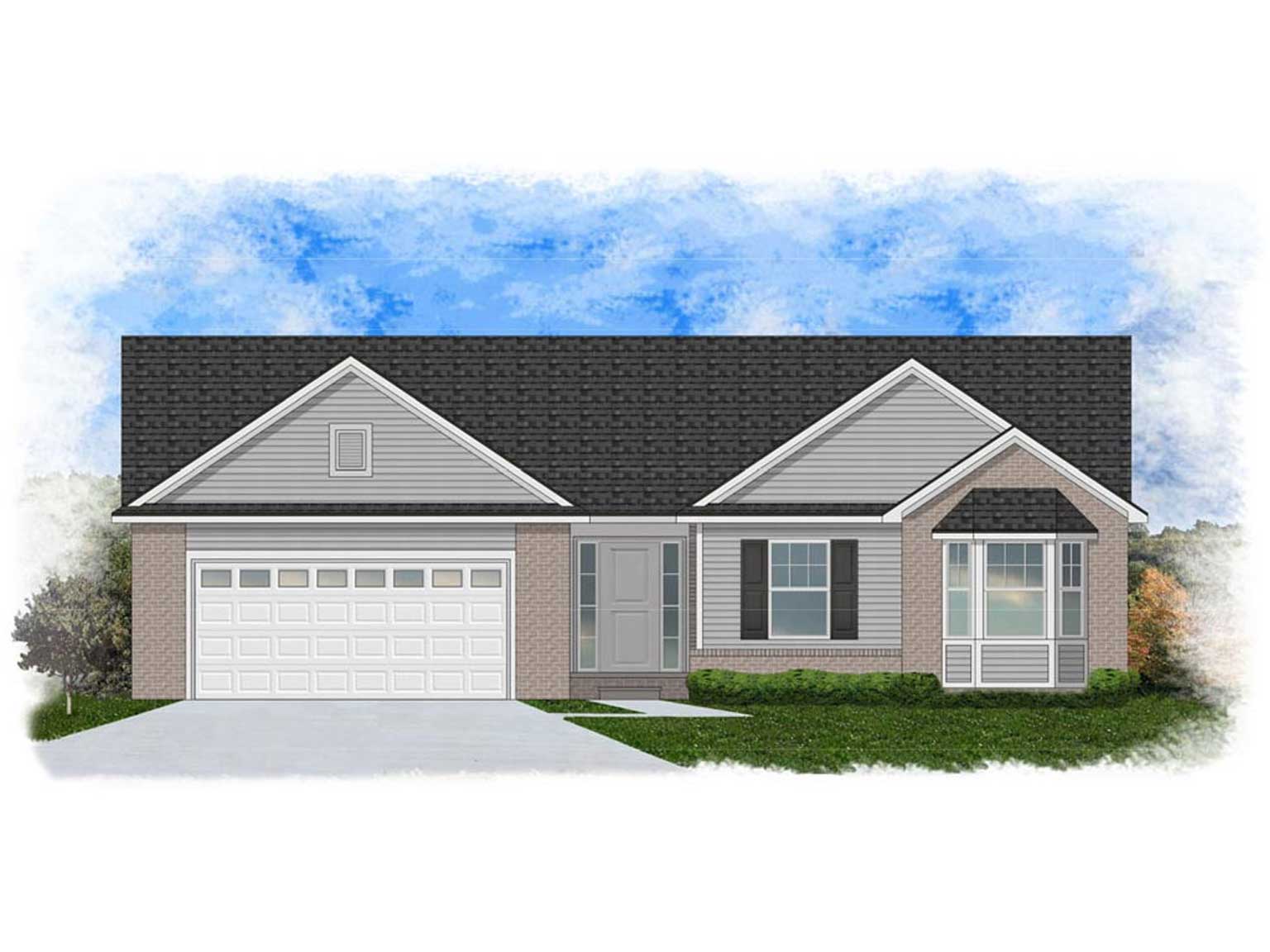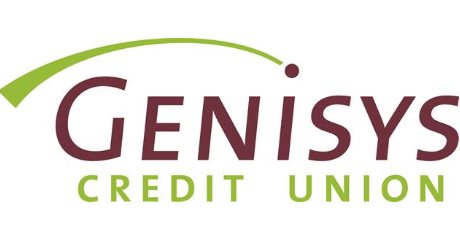Walkthroughs
DESCRIPTION
The Franklin offers an incredible ranch layout with a two car garage and a full basement. The first floor features a large kitchen with an island, open to dining area and family room. The kitchen, dining room, and family room all have an incredible 9-foot ceilings. The main floor also features three bedrooms including a large owners suite with an oversized walk in closet and a private bath. Another full bath is also located on the first floor with additional closet space. Our modified Franklin includes a large laundry room, powder room and walk-in pantry in kitchen.
FLOOR PLANS

HOME AMENITIES
COMMUNITY AMENITIES
*The floor plans and elevations are an artist's depiction and are meant as a guide. Renderings do not accurately depict the legal description of the property, boundaries, or dimensions. We cannot provide any guarantees that the actual elevation will not differ from the artist's depiction. The builder reserves the right to make changes in prices, materials, or specifications without notice or obligation.










